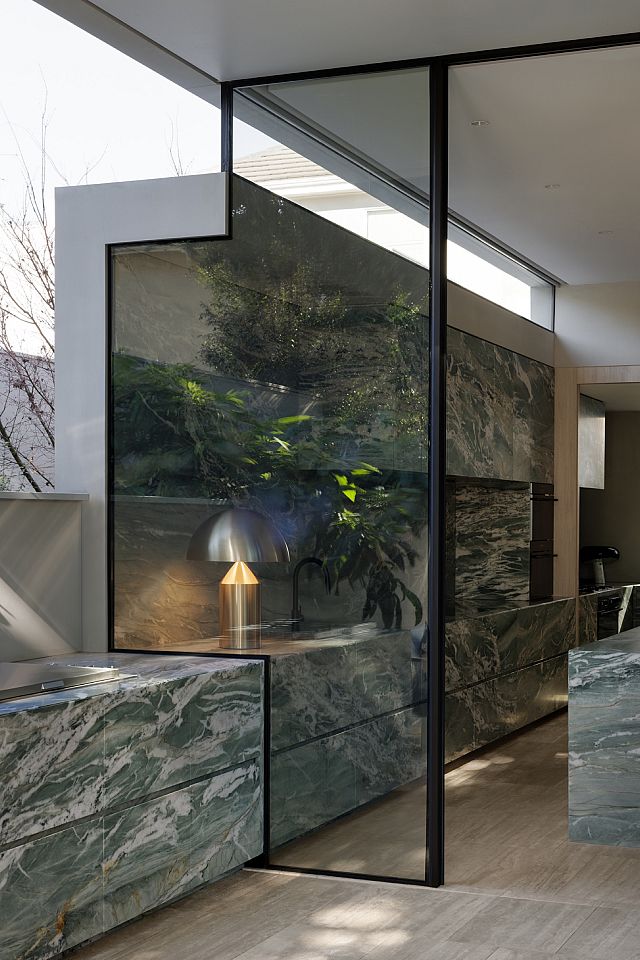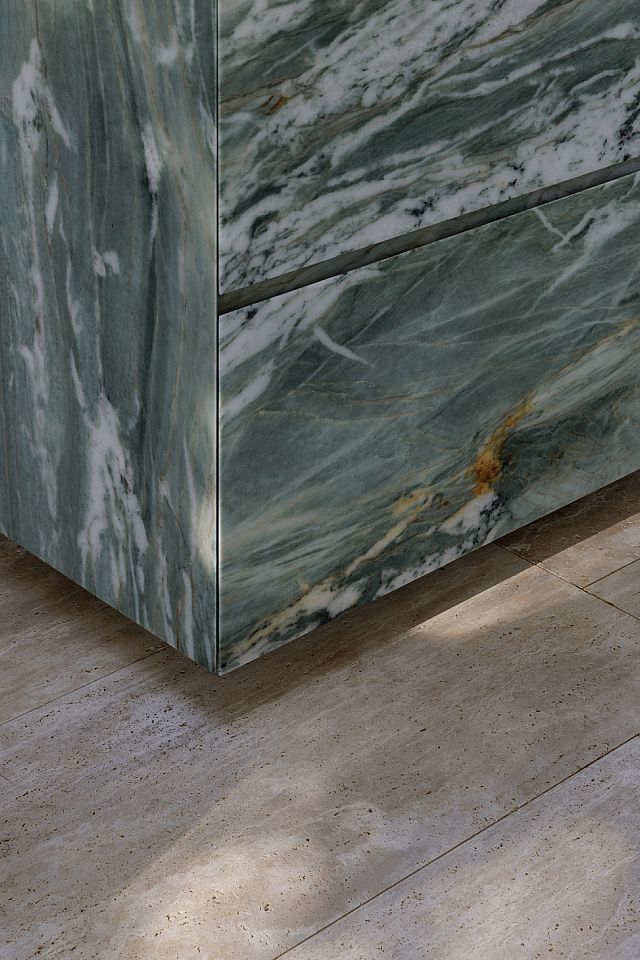An incongruity exists between concrete’s inherent properties and its ability to convey lightness and ethereality. Concrete Curtain – a family home in Toorak, a leafy suburb in Melbourne’s east, by FGR Architects – explores this intriguing dichotomy through a series of concrete columns that snake across its façade like as played accordion. Conceived to provide porosity and protection for its inhabitants, this curtain-like structure scrutinises concrete’s abilities, illustrating its dynamism in both form and function.
Products
Concrete sits firmly within FGR Architects’s wheelhouse. Principal Feras Raffoul cites the material’s “constructability and thermal properties” as central to the studio’s interests in a more sustainable built environment, and FGR Architects’s portfolio is peppered with poetic and pragmatic interpretations of this rationale. Yet Feras’s decision to incorporate concrete into this family home runs deeper than simply affinity. It is, in fact, an informed response to a melting pot of site and briefing requirements.
As Feras says, “most people manage home privacy through curtains or blinds; you can open them up during the day to allow sunlight in and close them at night to protect the internal experience. I took that narrative and applied it to concrete.”

The project’s primary consideration quickly emerged as a two-pronged pursuit of privacy and natural light. Whilst this is a seemingly straight-forward starting point, the long and narrow site, paired with its location on a busy street – there is a school to the west and bustling Toorak Village is nearby – posed various challenges. As Feras says, “the streetscape and its dynamic were interesting, but it’s not a typical suburban street, so we really had to protect the home visually and from noise.” Further-more, conceiving a design that distinguished itself from the neighbouring “visual hubbub” whilst speaking to the diversity of the streetscape proved a delicate balance.
Interestingly, the element that has come to define the project – the concrete veil – was directly informed by these nuances. As Feras says, “most people manage home privacy through curtains or blinds; you can open them up during the day to allow sunlight in and close them at night to protect the internal experience. I took that narrative and applied it to concrete.” The result is a skin of concrete columns that appears to ripple across the front and side elevations. This reinterpreted brise-soleil, which disrupts sightlines whilst letting light pass through, not only meets the briefing requirements but adds constructive visual reprieve and interest to the exterior. “Rather than a high-walled cubist box, the house utilises the columns to layer and activate its presence,” Feras says. “Close one eye, or open both fully, and the visual rhythm of pleated concrete becomes the soul-beat of this house.” A single olive tree planted between the dwelling and the footpath creates a lovely public moment. It is “a symbolic offering – an olive branch of sorts – to the neighbourhood,”Feras notes.

As Feras notes, “the muted concrete walls and elegant lighting program create a sense of tactile pleasure. When the light penetrates during the day, it’s fresh and vibrant. Then, as the sun sets and it’s lit from within, there’s a still, relaxing feeling.”
The distilled material vocabulary continues inside, where concrete is complemented by Litzio travertine and Aquarzo – a green quartzite – both from Artedomus. These three materials intentionally dominate the palette, guiding the internal expression and creating a meditative experience within. As Feras notes, “the muted concrete walls and elegant lighting program create a sense of tactile pleasure. When the light penetrates during the day, it’s fresh and vibrant. Then, as the sun sets and it’s lit from within, there’s a still, relaxing feeling.”
The same rationale that drove the singular use of concrete has informed the application of natural stone, both of which are used internally and externally and are similarly enveloping and holistic. In the kitchen, installed by Regal Stonemason, Aquarzo clads the joinery in its entirety, likening this room to a work of art. Monolithic, with precise mitred joints realised in stone, the geometry and overall sea-green hue are captivating. As Feras explains, the clients were seeking a specific quartzite with green veining, and Artedomus sourced and quarried an exact match. “Artedomus’s ability to work with the client to find the perfect stone and execute it astounded me,” he reflects. “They were instrumental in the entire process.” Cloaked in quartzite, this kitchen is not only testament to a genuine and hardworking collaboration between client, architect and supplier but a first of its kind in Australia.

The green quartzite reappears in the living area, cladding the floor-to-ceiling fireplace, and Litzio travertine stretches out underfoot both inside and out, creating welcomed continuity. Feras says, “the choreography of slender forms, finishes and joinery contribute to the entire ensemble as are fined, finessed sculpture.” The richness of this space is offset beautifully by expansive glazing to the north-facing backyard, terrace and pool. Full-height curtains temper light and views and serve as a gentle reminder of the “DNA that informs the narrative of this house.” Glazed insertions, many of which are operable, permeate the home’s shell, allowing for extensive crossflow ventilation and borrowed vistas of the landscape.
There are several other moments connecting the internal experience to nature, proving that – despite Concrete Curtain’s “formidable massing”– it also expresses openness. For example, an internal courtyard with a bonsai Juniperus squamata – a tree with deep green foliage – surrounded by pebbles is framed by a large, single pane of glass. Reminiscent of a calming Japanese Zen garden, it is a precious moment of sanctuary amid the buzz of daily life and a welcome conduit to the outdoors. Similarly, the master bedroom enjoys sightlines to the surrounding landscape and, more directly, over the north-facing backyard. Here, an existing lilly pilly has been salvaged, and this viewing experience is integral to the room’s success. As Feras notes, the impression is of being in a tree house as the rear façade almost “kisses” the lilly pilly and its canopy beckons.
Concrete Curtain is a convincing study of its primary material’s dexterity; it is at times fluid and at others unmoving. Yet even in its inherent repose, it is not hermetic. Rather, it exists in conversation with its surrounds; the olive tree is a clear gesture to the public realm and the concrete curtain –only drawn two thirds of the way, like a door left slightly ajar – signifies a willingness to partake.























